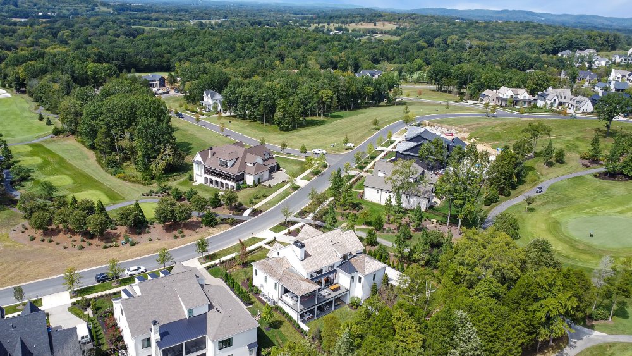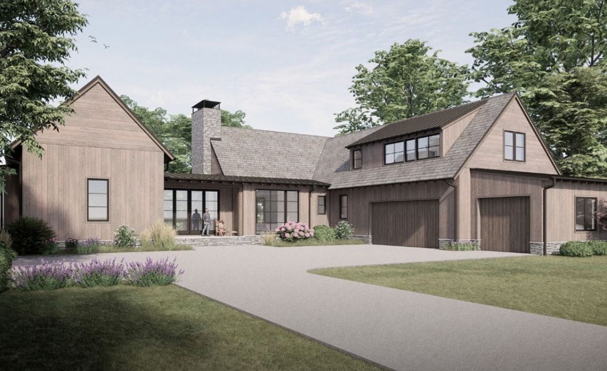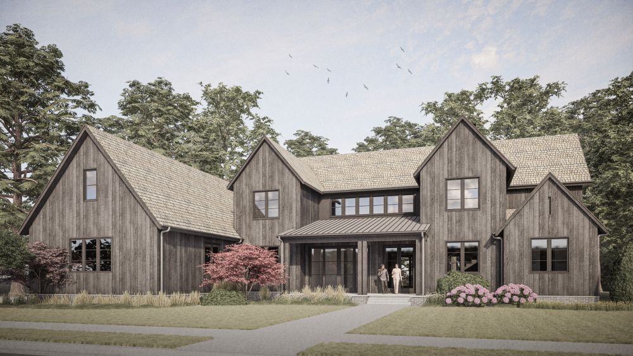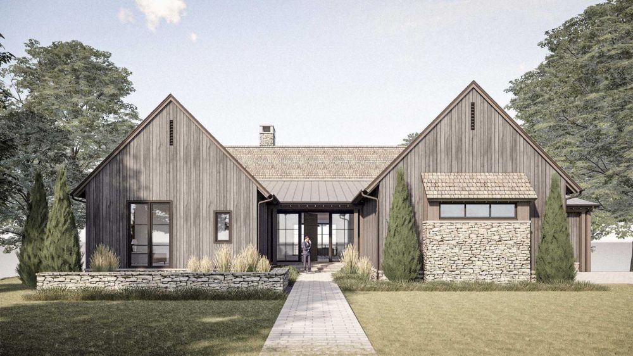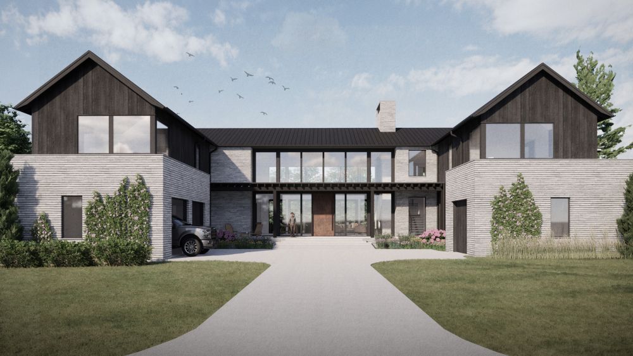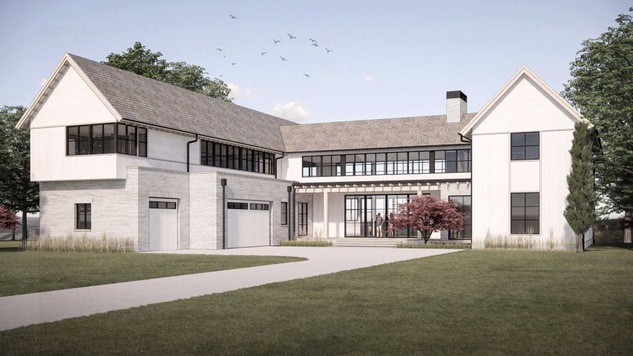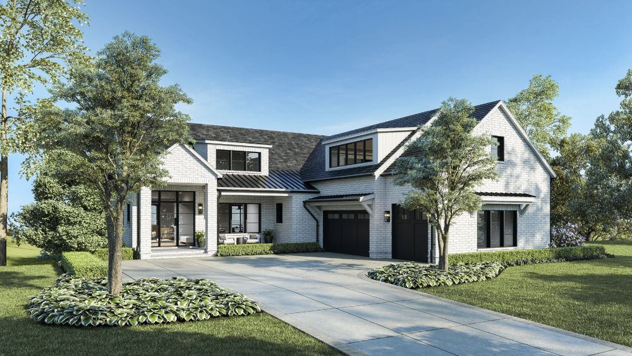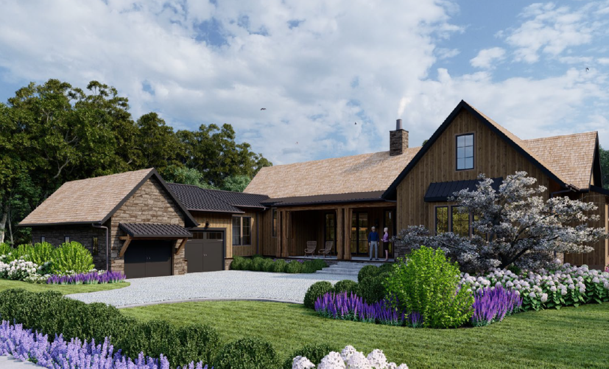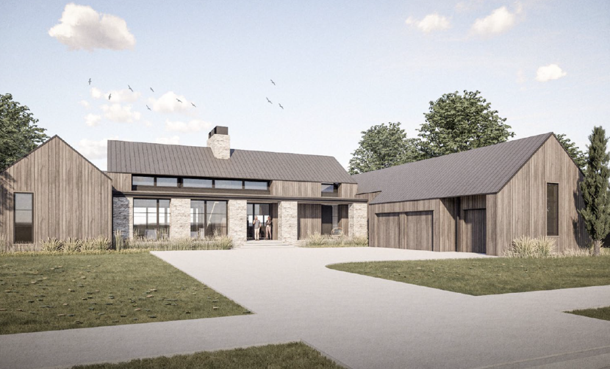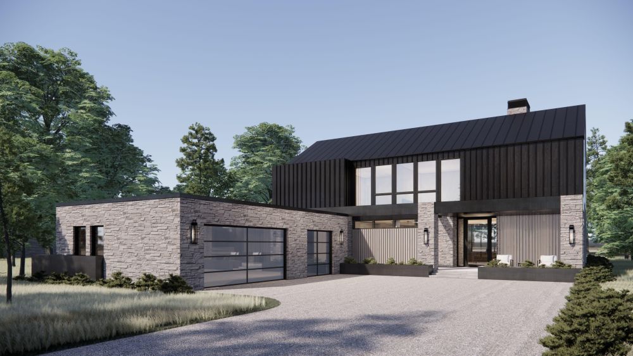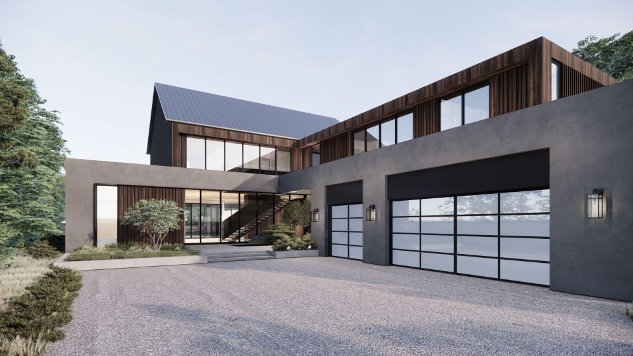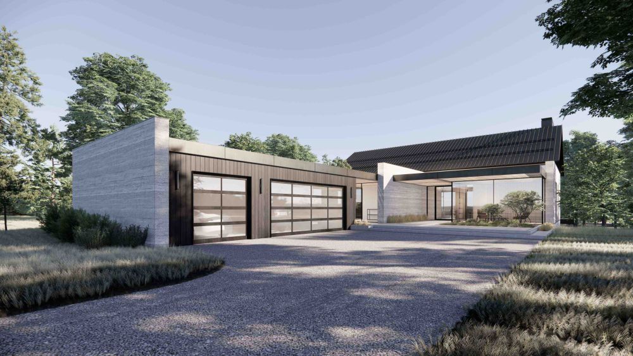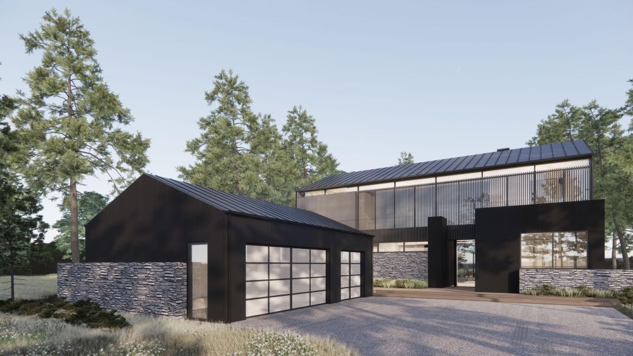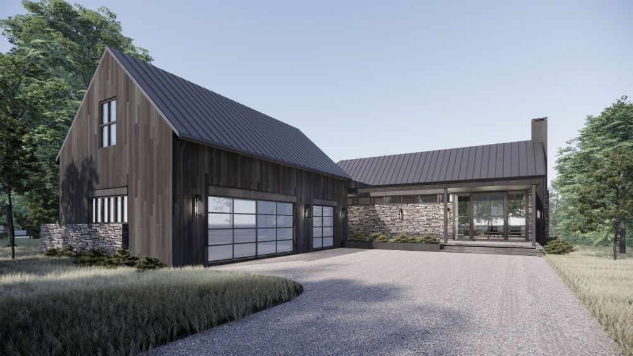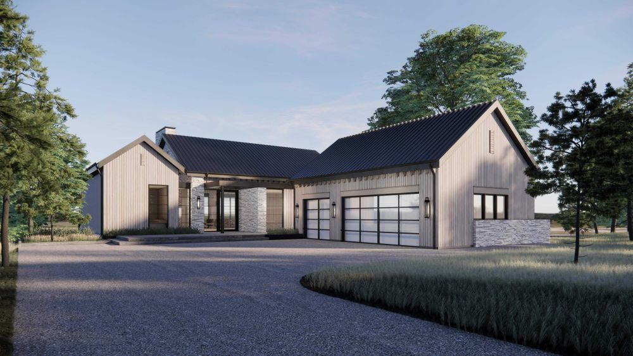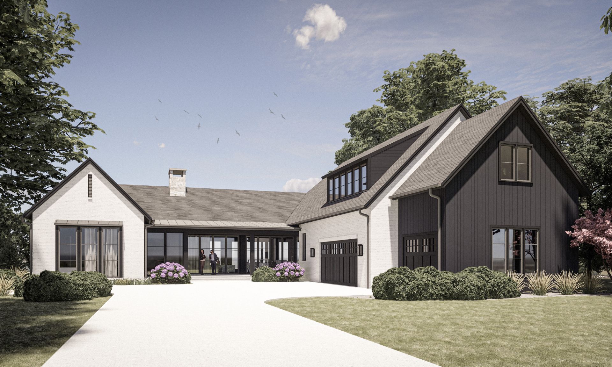
Woodmont

The Woodmont, featuring a spacious open floorplan and a covered patio, provides 4,083 square feet of living space and is ideal for outdoor entertaining.
A glass-enclosed gallery welcomes you into the grand 14-foot-tall great room, seamlessly blending the living, dining, and kitchen areas. On one side lies a private primary suite, while on the other are two expansive bedroom suites. Outdoor entertaining is effortless with a large covered patio accessible from the main living space. Furthermore, a spacious in-law suite above the three-car garage offers additional accommodation options.
Features
- Upper and lower-wrap-around patios
- Open plan kitchen/dining/living
- Generous garage space
- Large in-law suite
