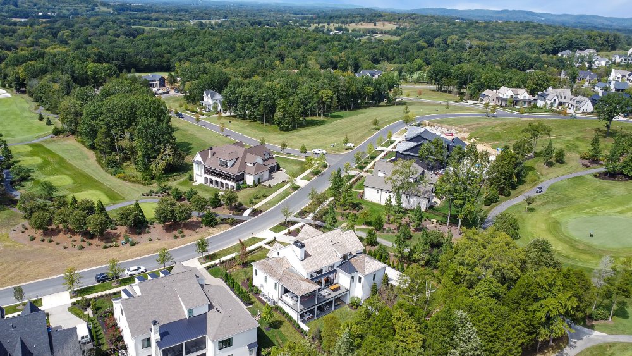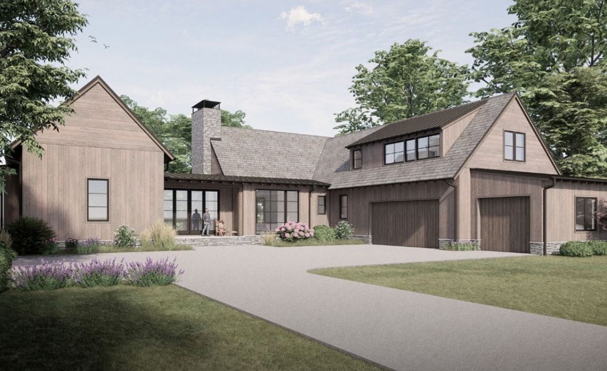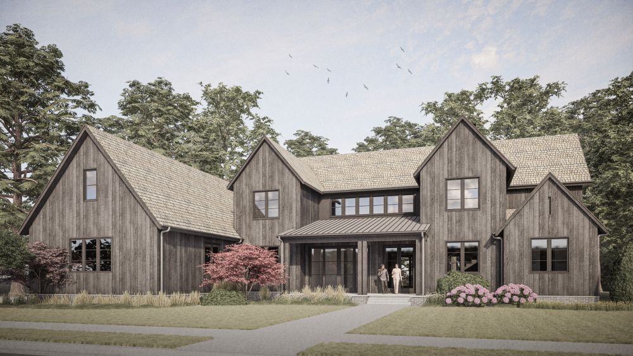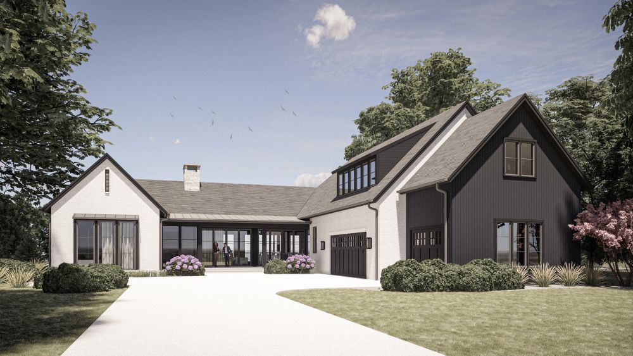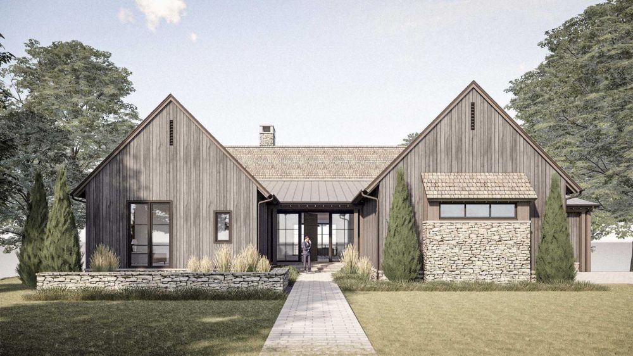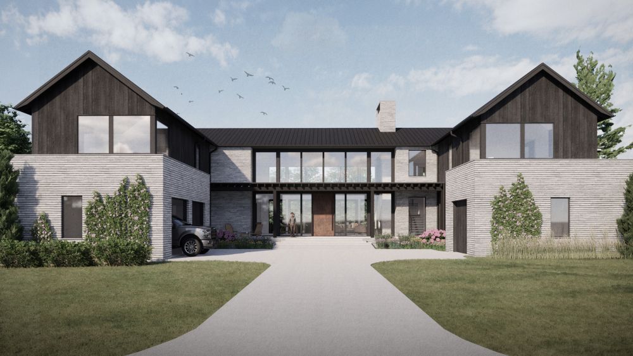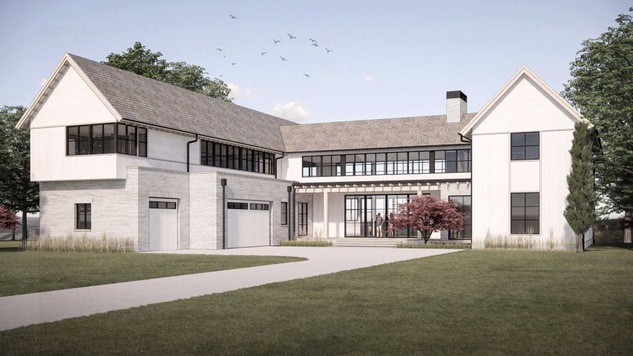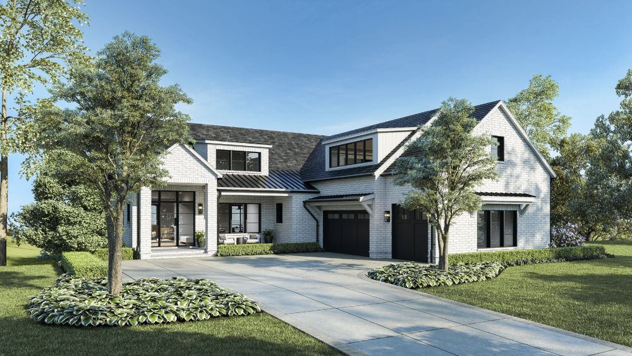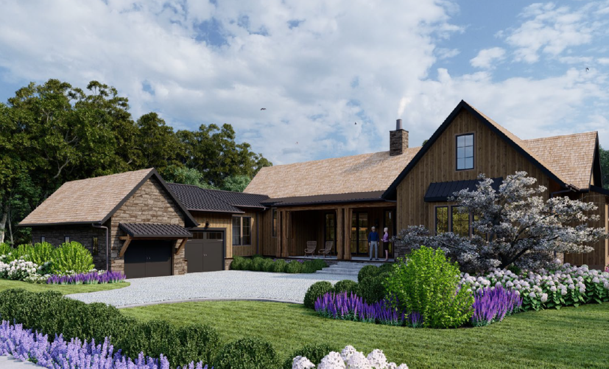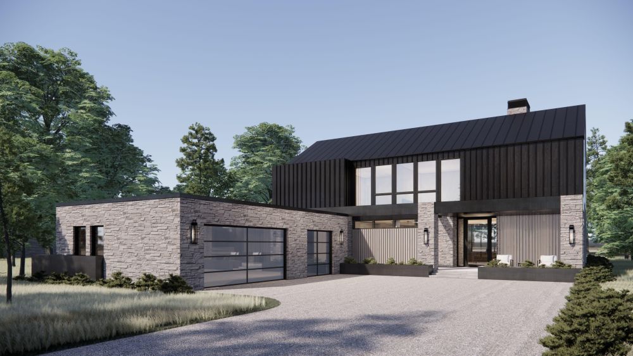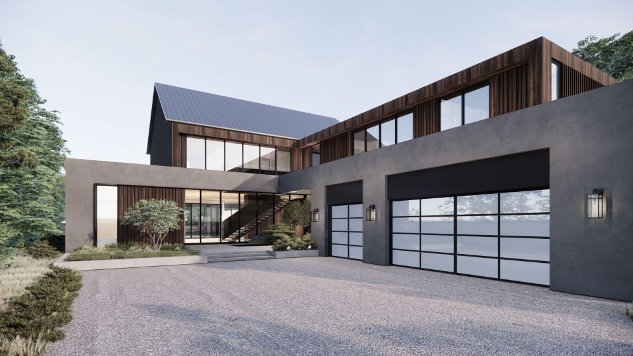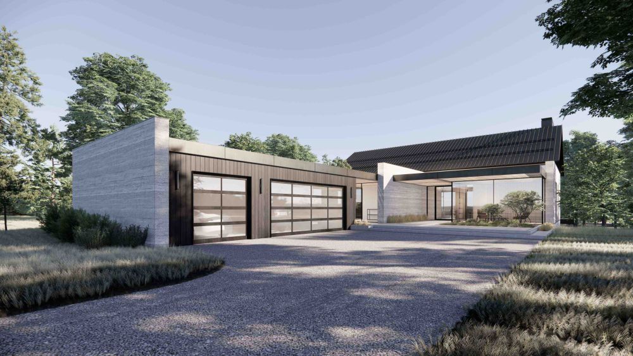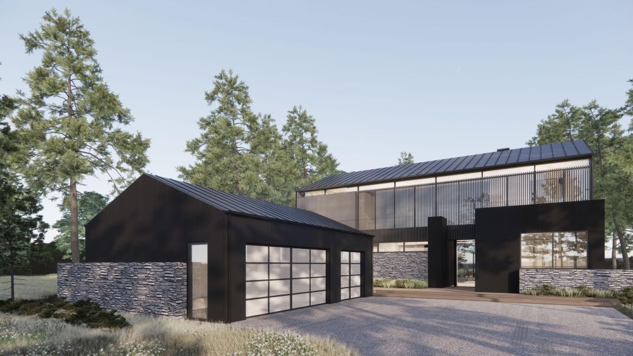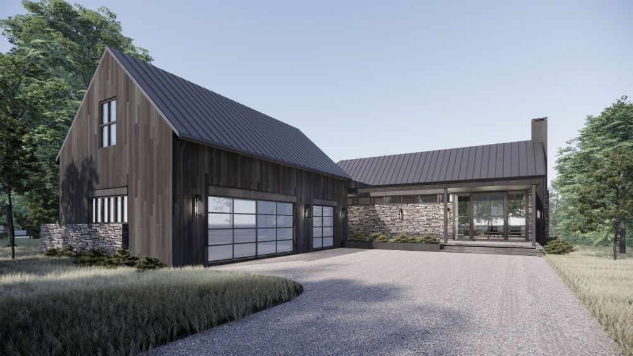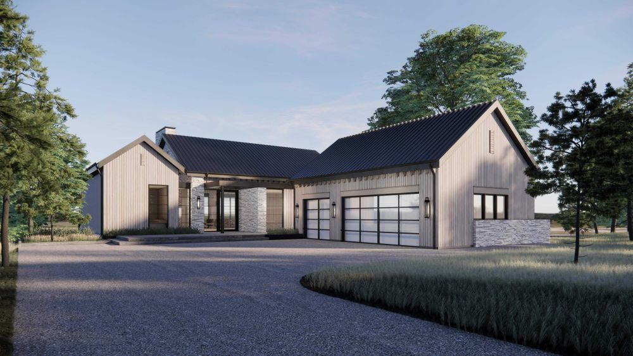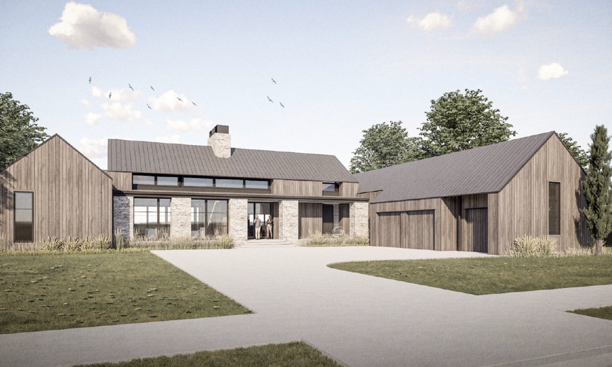
Wedgewood

Featuring 6,235 square feet, the Wedgewood is perfect for families and those who love entertaining or want plenty of open space to relax.
The main level covered porch shelters the entry and leads to a 20-foot-tall great room interior with a wood ceiling. This opens up to a gracious rear-covered outdoor living area with built-in BBQ. Take the floating stairs down to the lower-level, hosting ample entertainment space with sliding glass doors leading out to another large covered outdoor living area. The Wedgewood floor plan is perfect for families and those who love entertaining or want open space to enjoy.
Features
- Large glass doors and windows that offer stunning views and natural light
- Walk-out basement floorplan with a lower level entertainment room
- 5 full bedroom suites complete with walk-in closets and bathrooms
- Large primary suite with his-her closets and a freestanding tub
