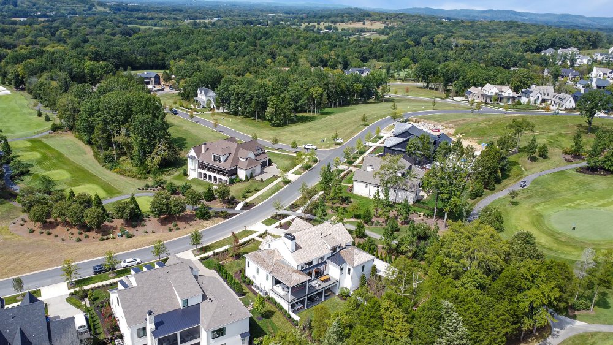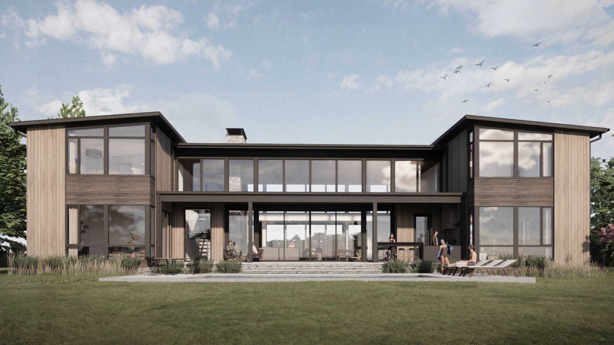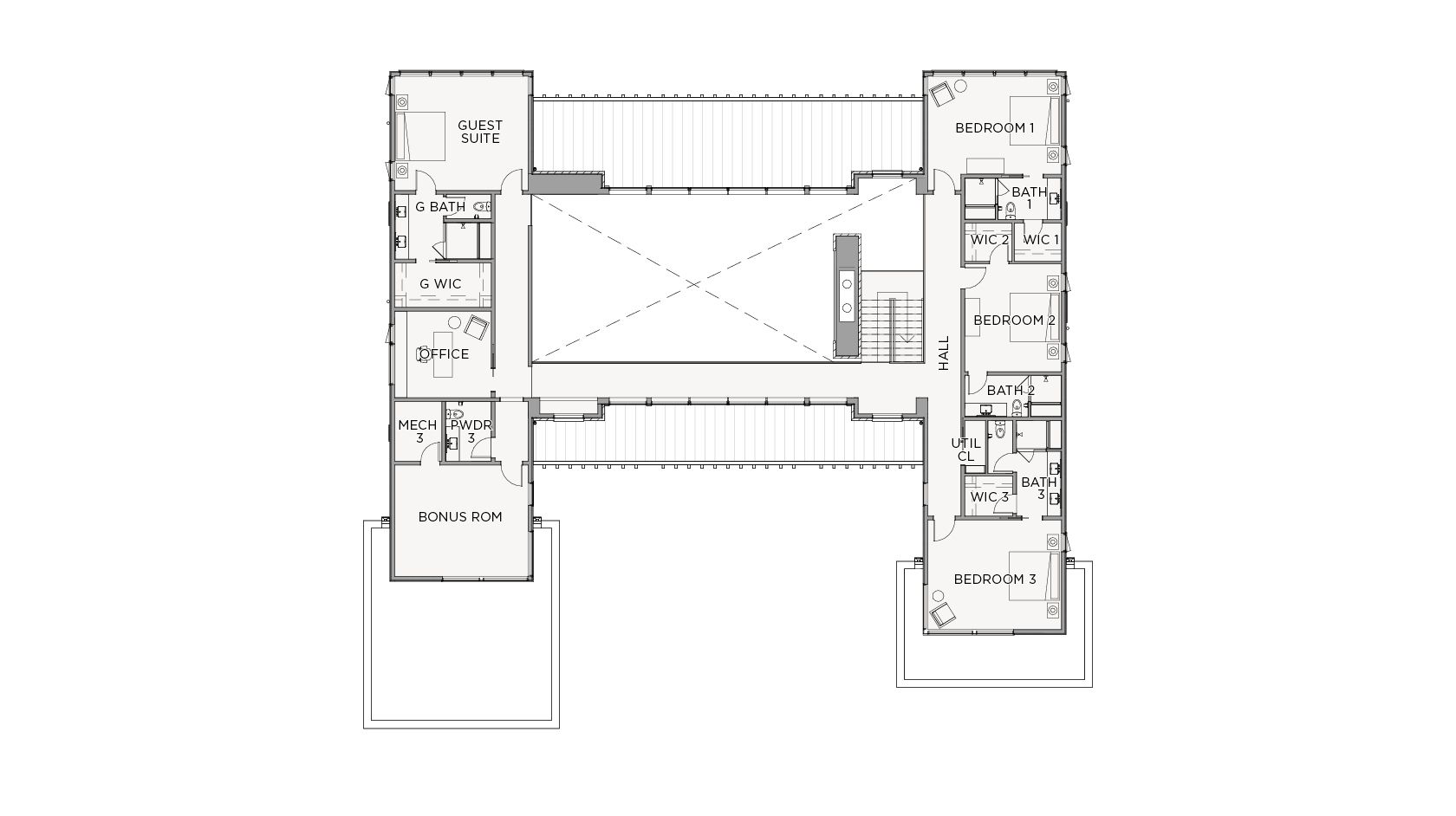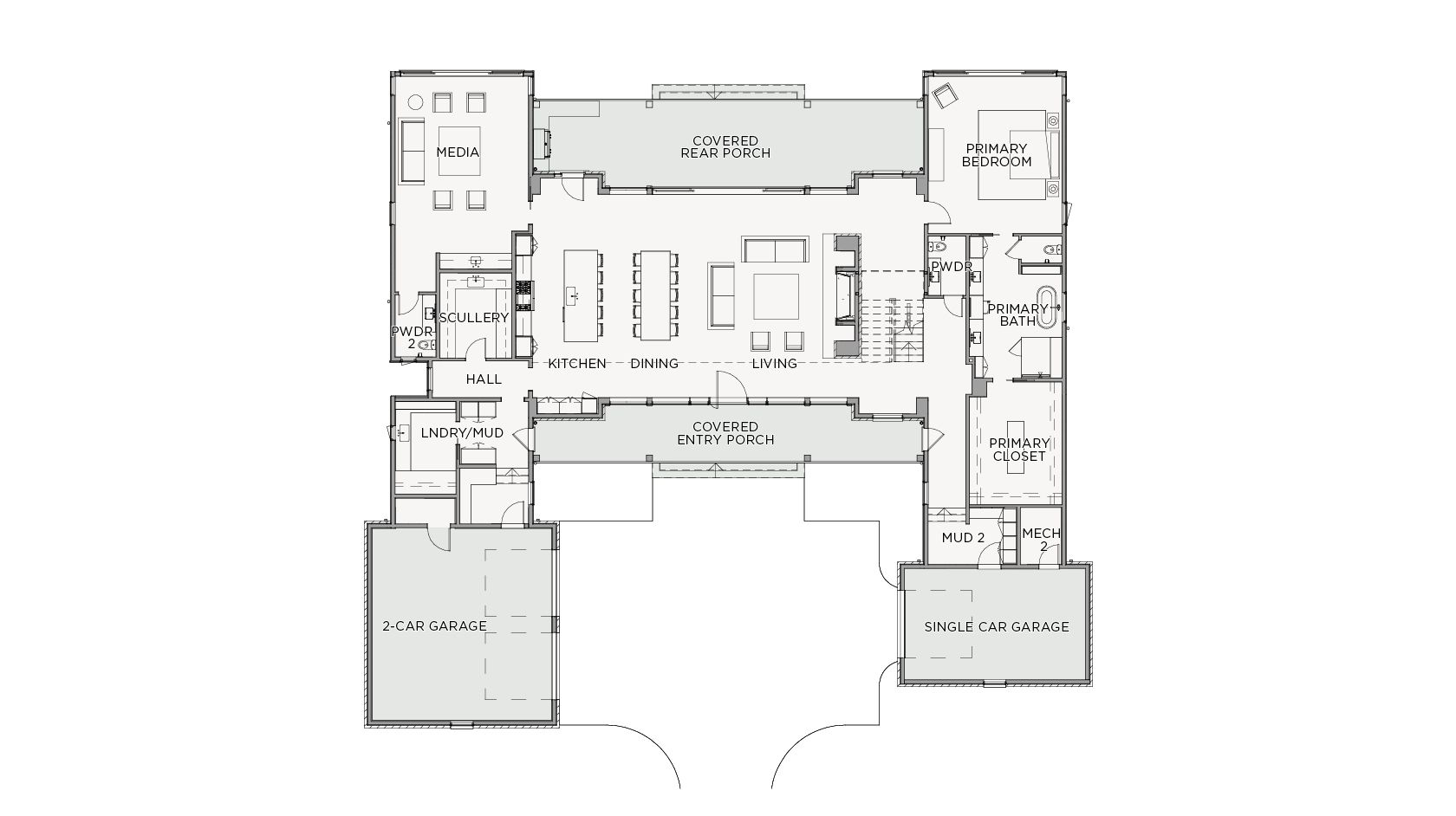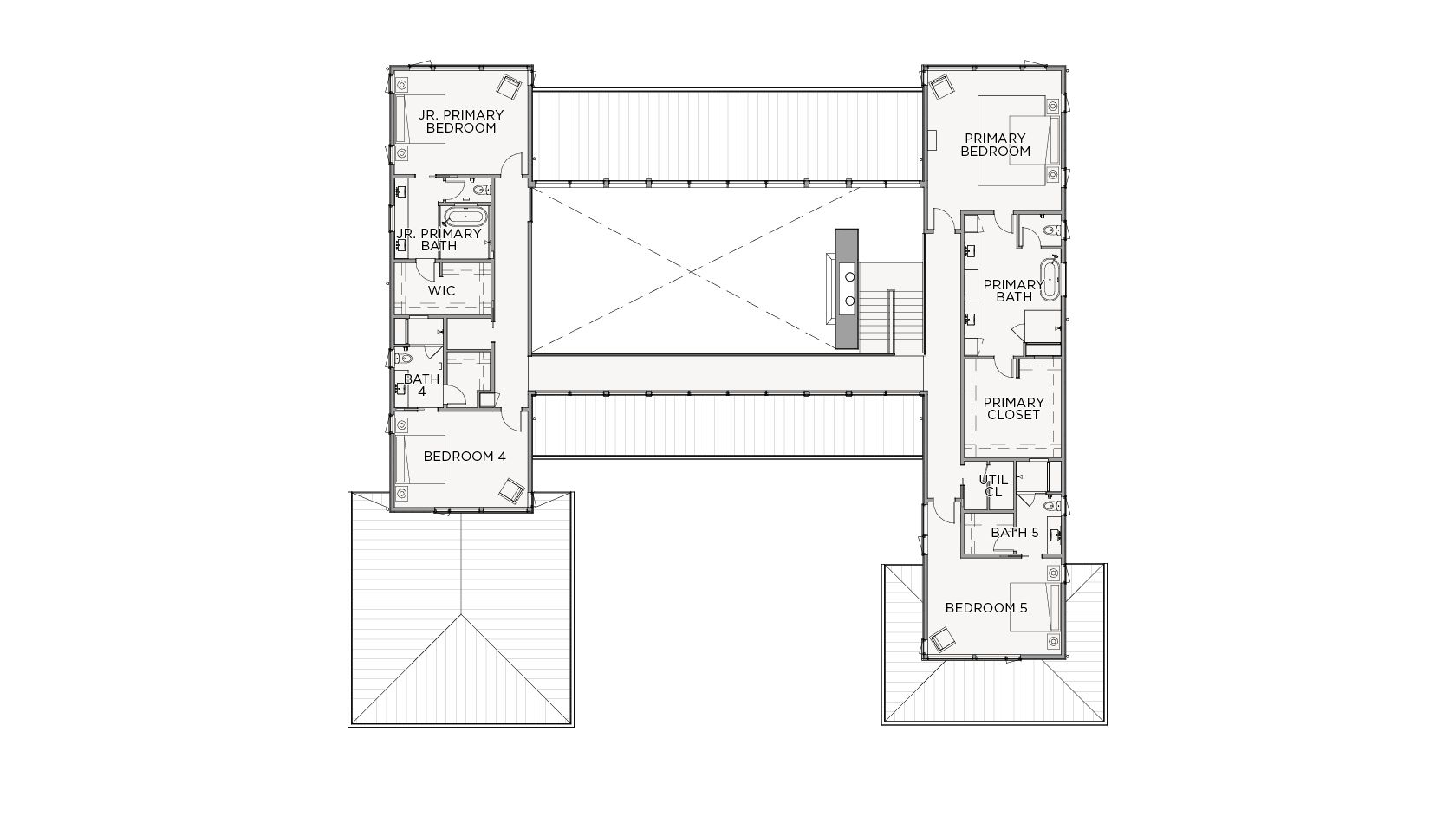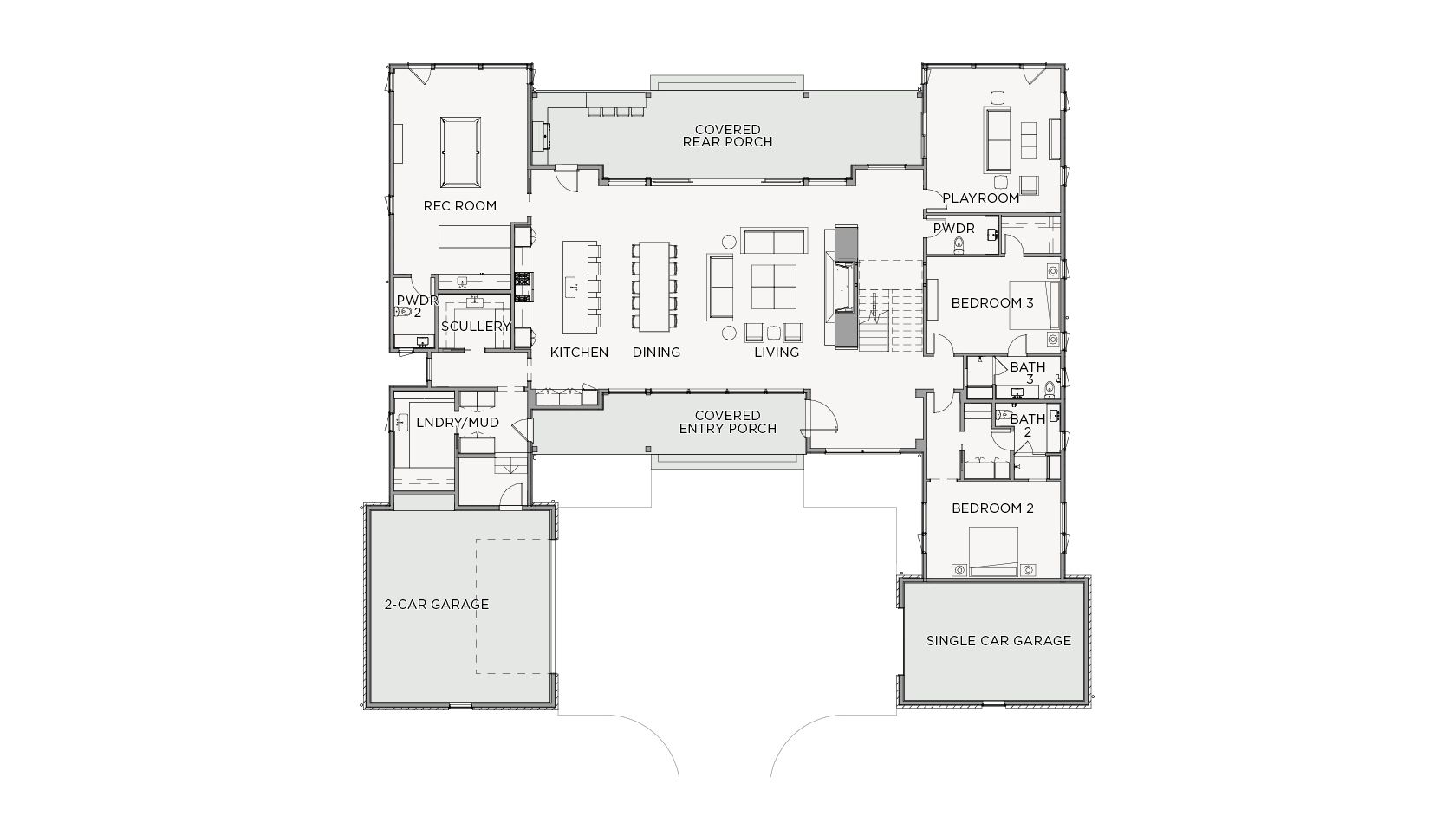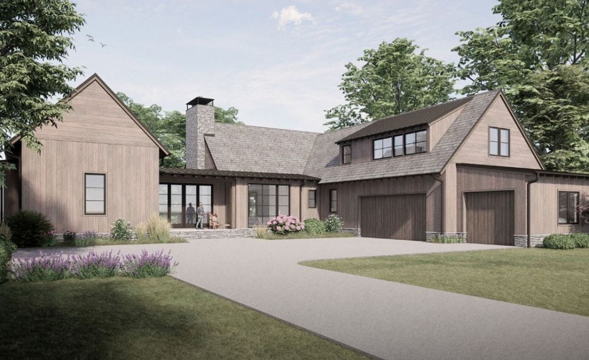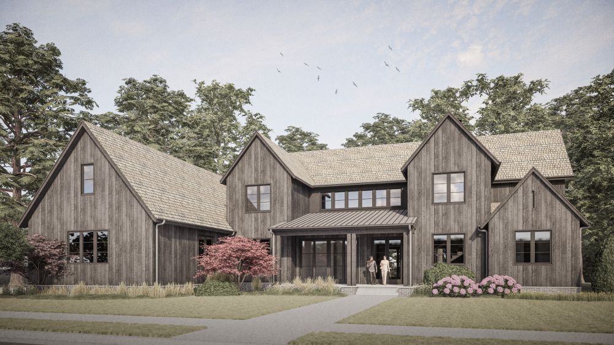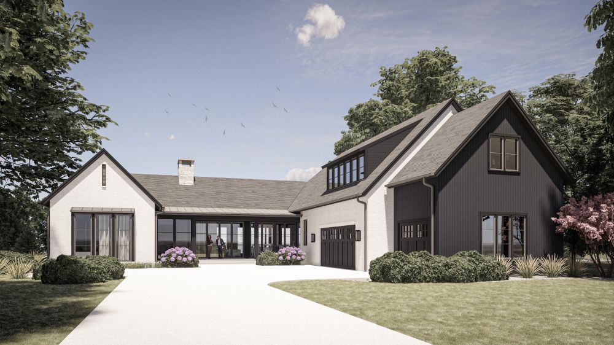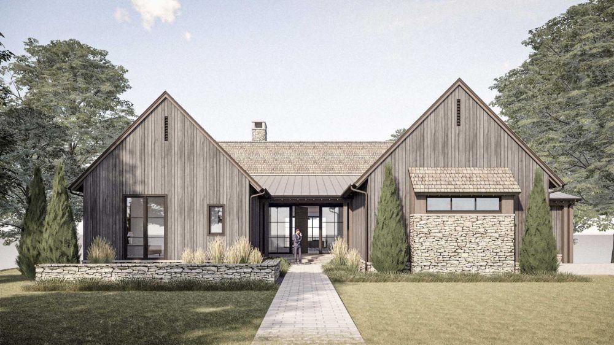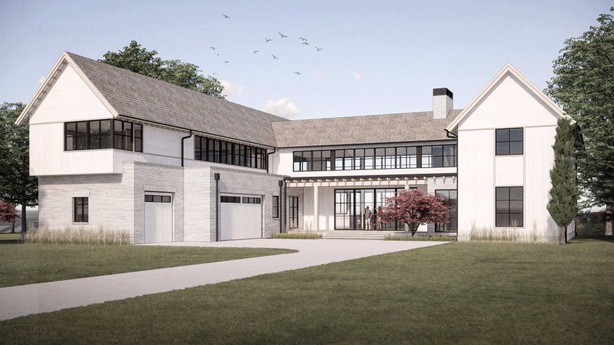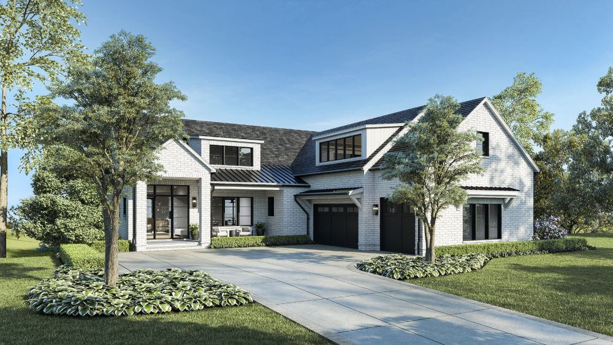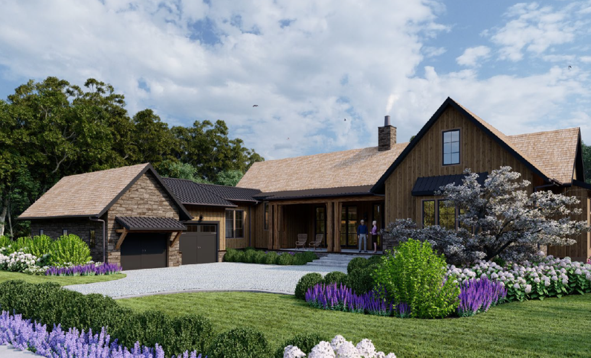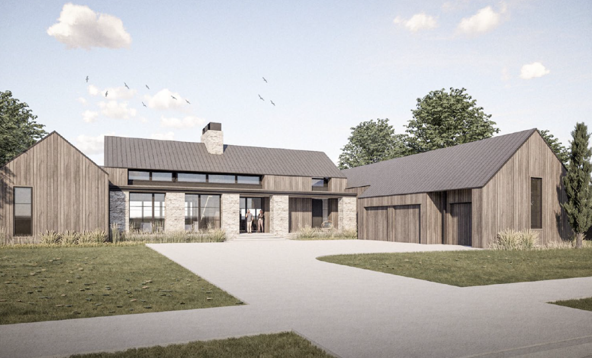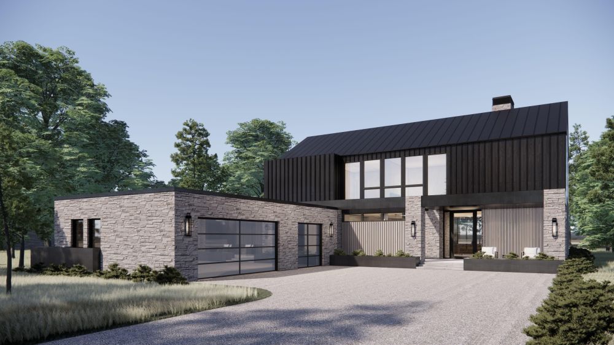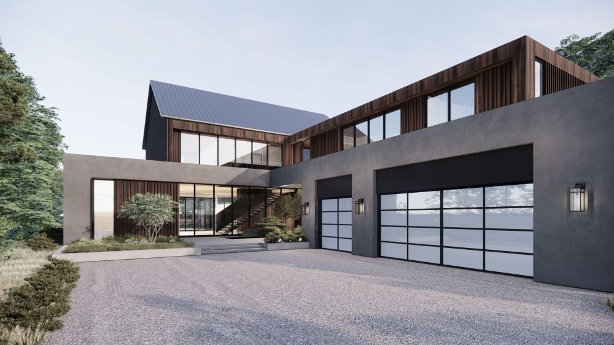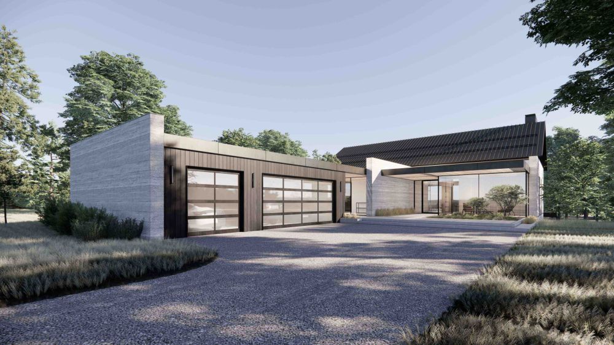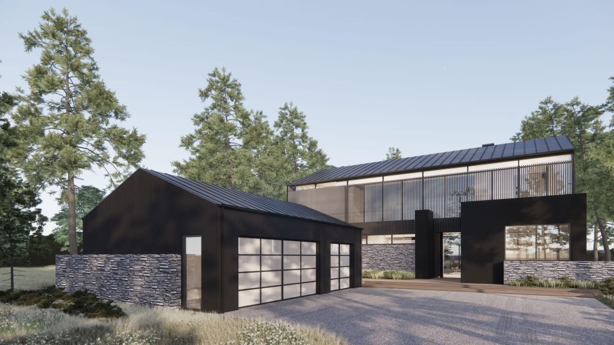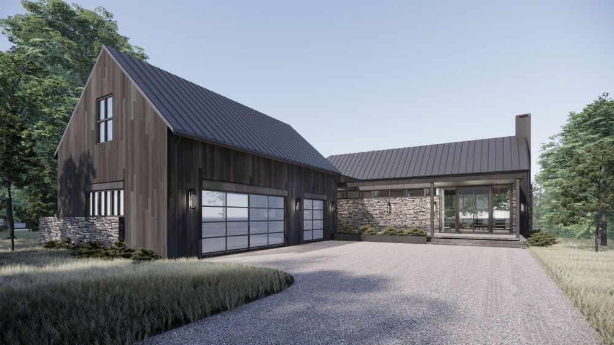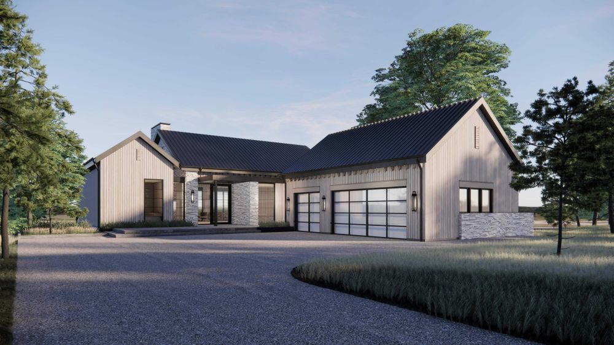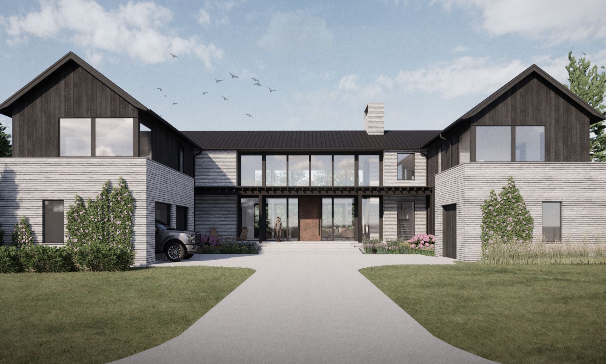
Sylvan

Welcome home to picture-perfect Sylvan, designed for the modern homebuyer and appointed with the finest features to create a private haven for the whole family.
Five bedrooms offer abundant space for both family members and guests, complete with generously sized walk-in closets catering to every wardrobe need. The primary suite wing features a spacious bathroom and a dedicated office area. Hosting gatherings is effortless with the expansive great room and media room, boasting sizable dining and living areas. High ceilings and ample glass elements infuse natural light throughout, creating a welcoming and relaxed atmosphere in this family-oriented home.
Features
- Media room with full bar
- Large primary suite wing
- Open floor plan
- Flat and gable roof options
Downloads
View Available Listings
