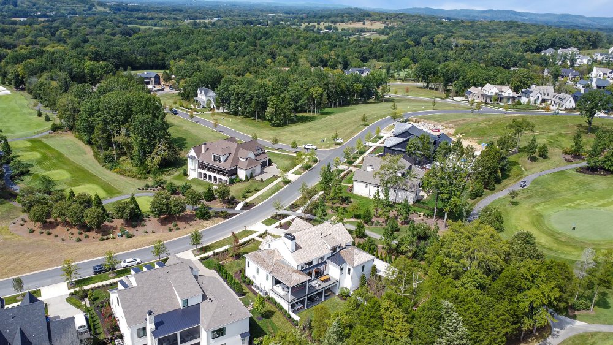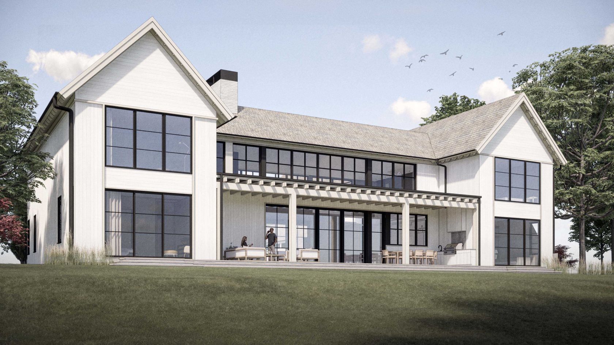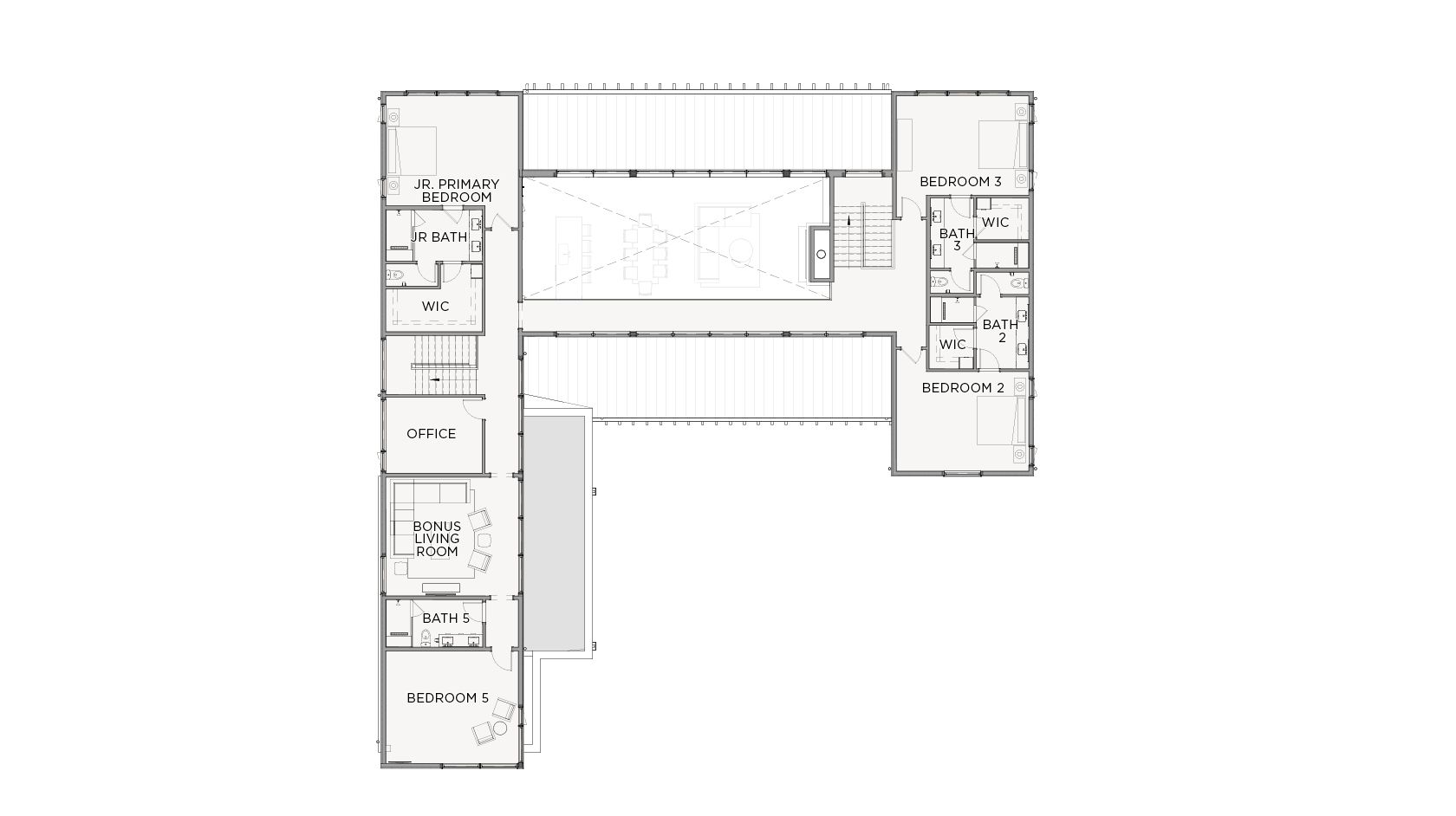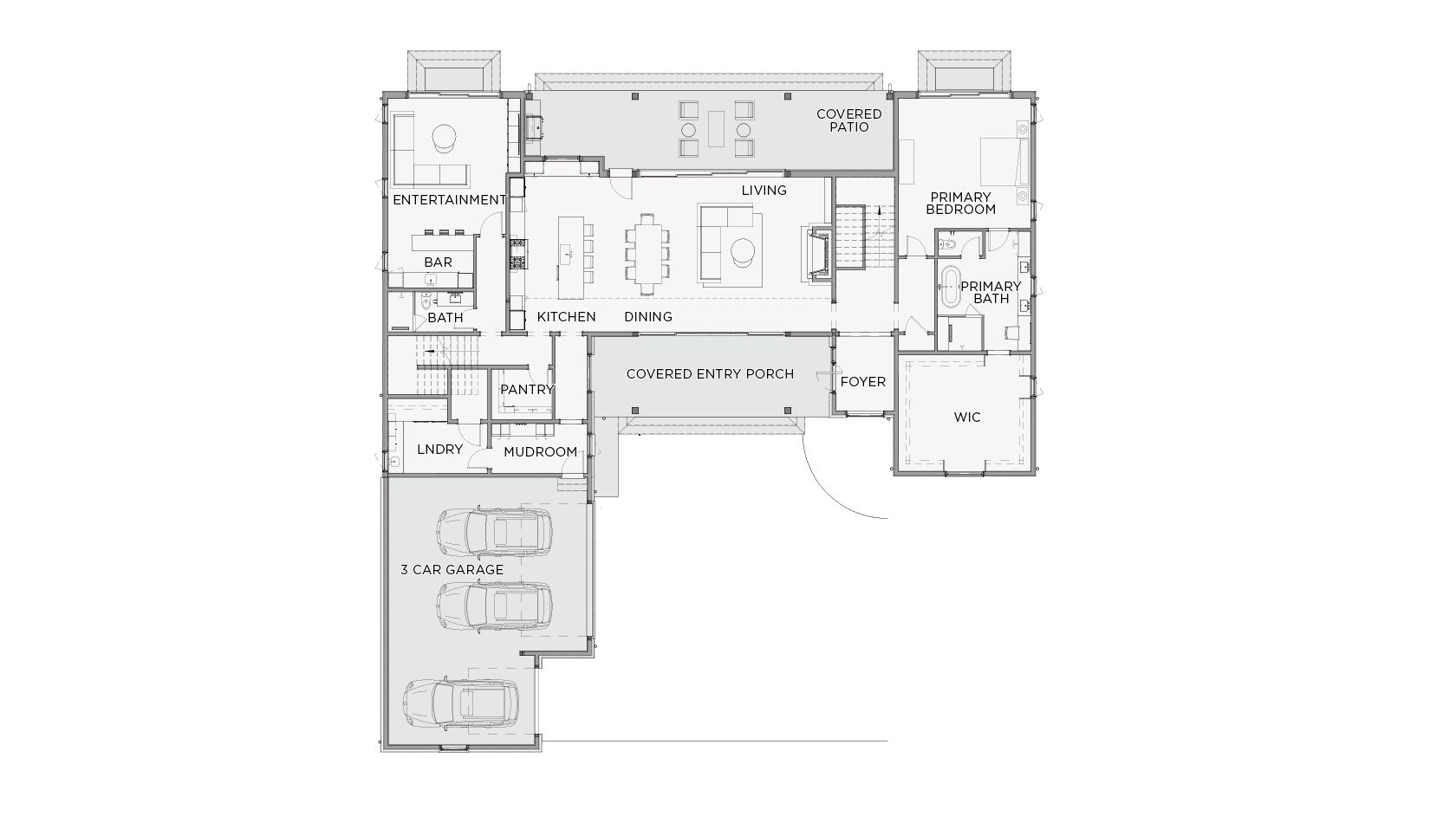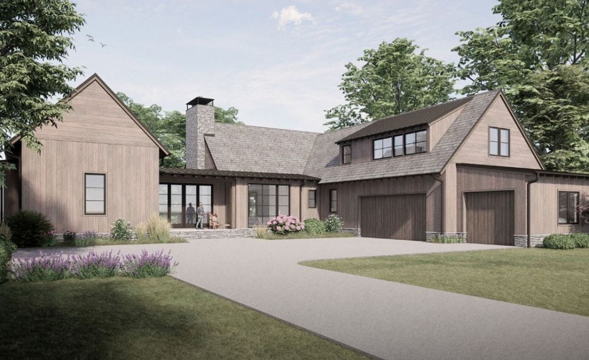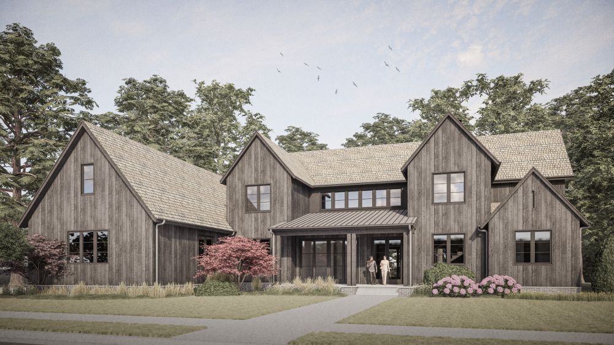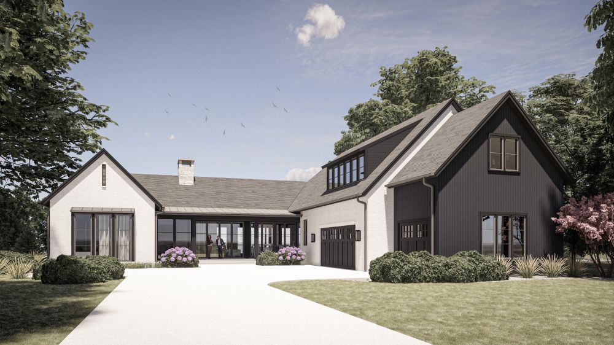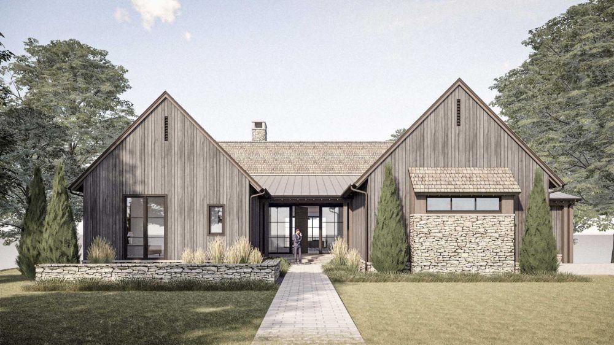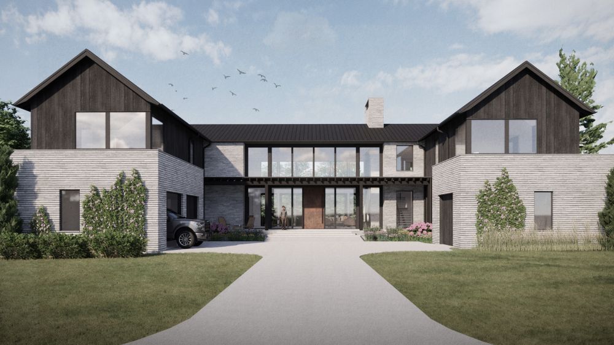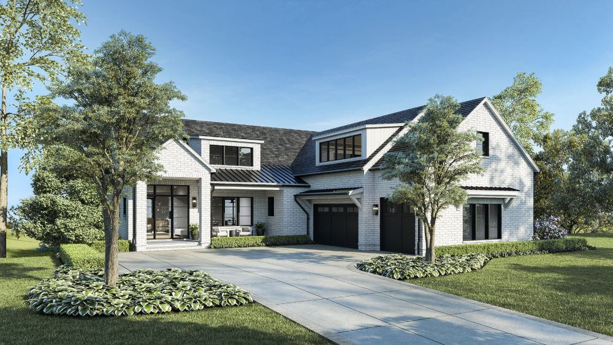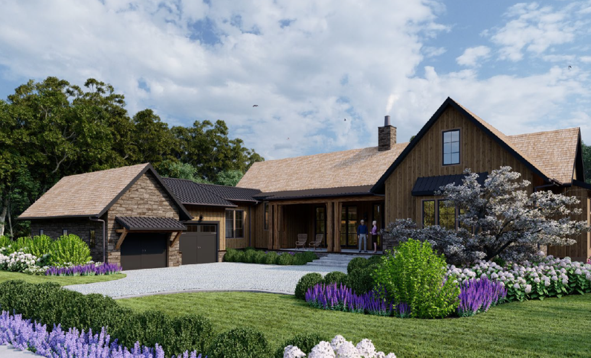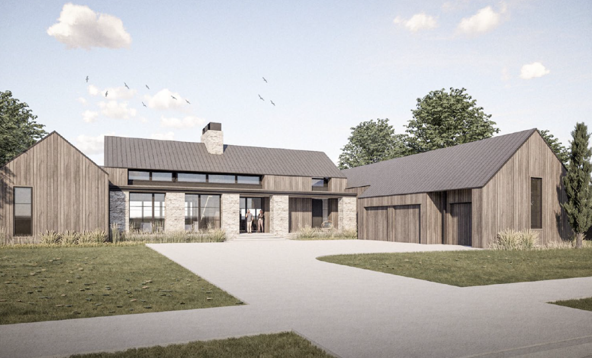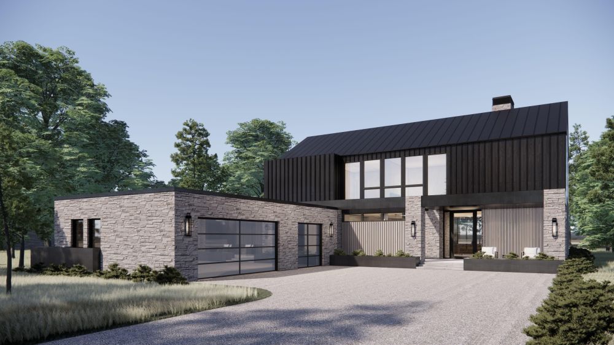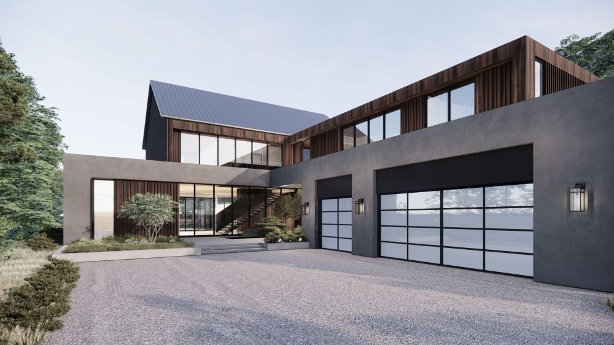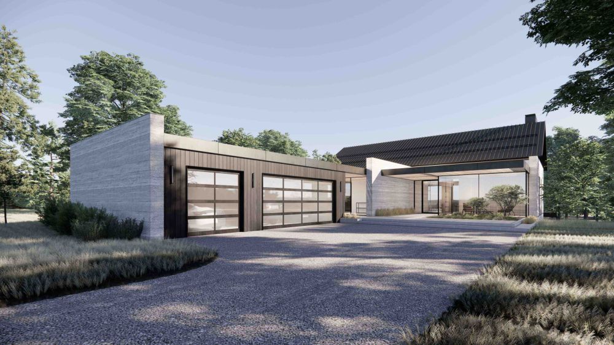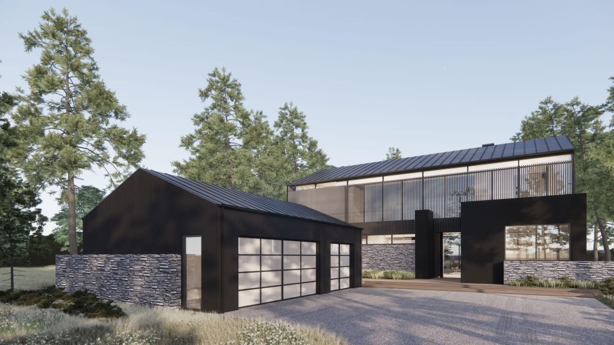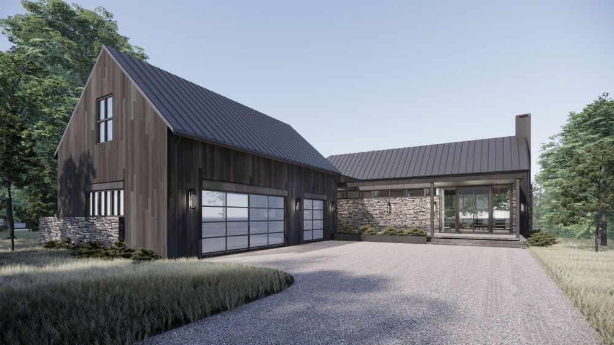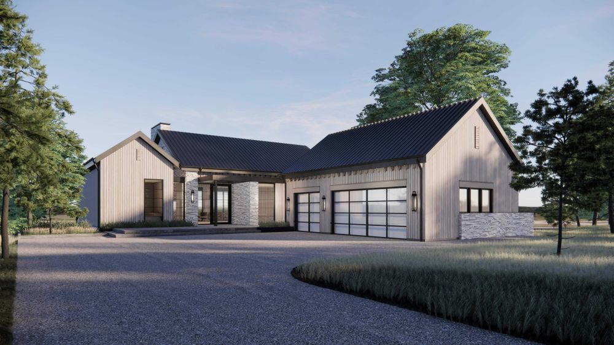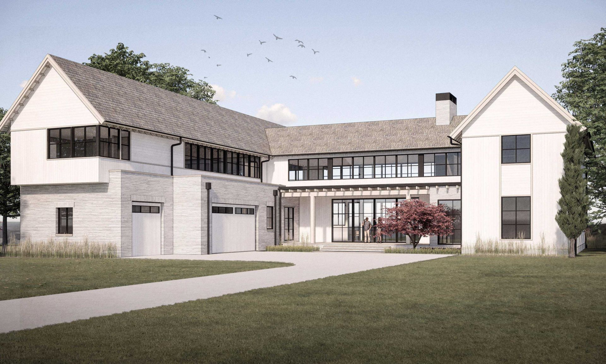
Harpeth

The Harpeth's 6,385 square foot, open-plan design is perfect for enjoying life's pleasures with the ones you love the most.
Filled with natural light and favored views from the large windows and sliding glass doors, the open-plan living spaces are like a breath of fresh air to brighten every day at Troubadour. The Harpeth conveniently welcomes you and your guests with an inviting covered entry porch allowing direct access to main level living or upstairs. The chef’s quality kitchen is the focal space for new memories of home-cooked meals served in the casual open dining room. The living room is ample for lounging or entertaining, while a large media room allows for the fun to continue. The primary suite wing includes a spa-like bathroom and spacious walk-in closet.
Features
- Large Front and Rear Covered Porches
- Living Room with Fireplace and Wet Bar
- Great Room with 20 FT. Ceilings
- 3 Car Garage
Downloads
View Available Listings
