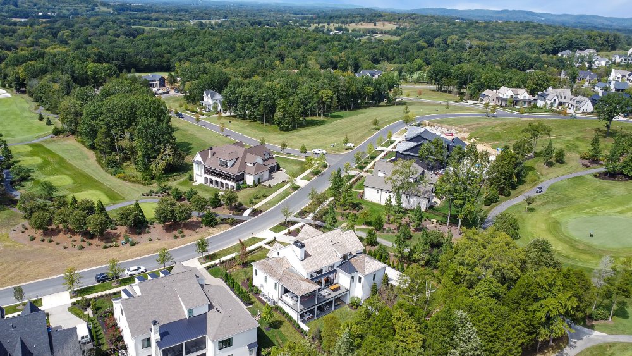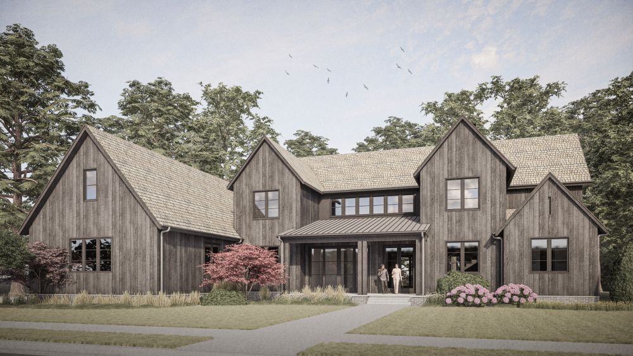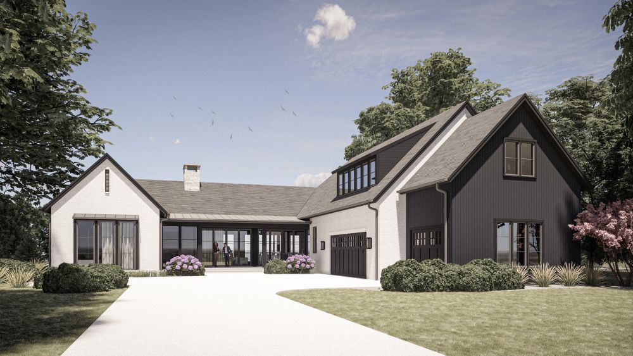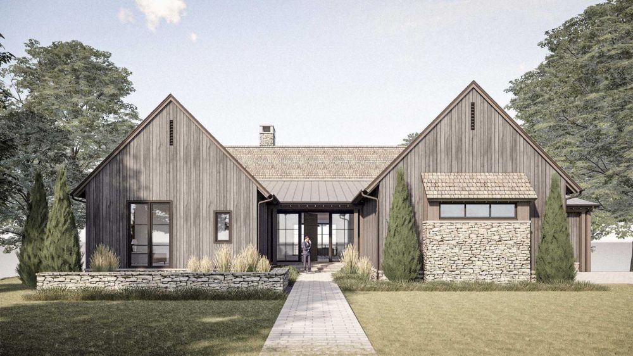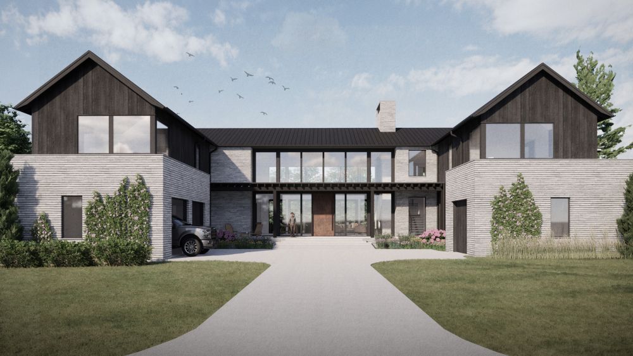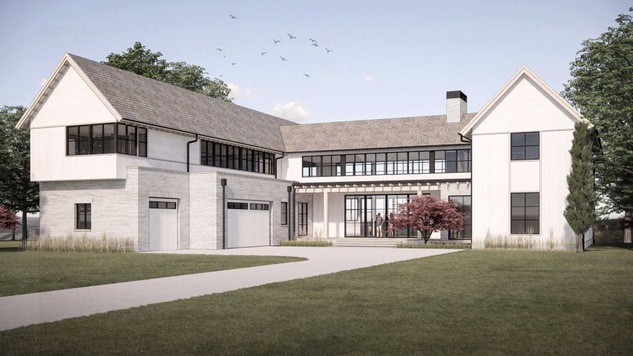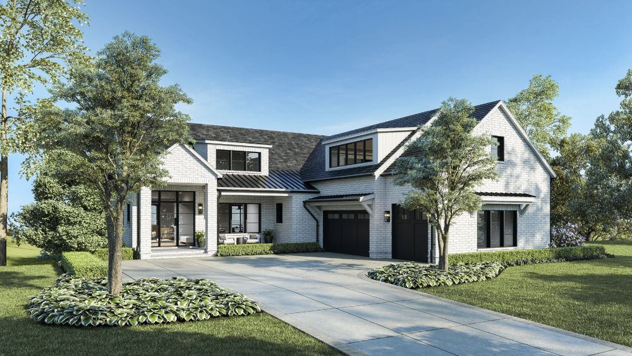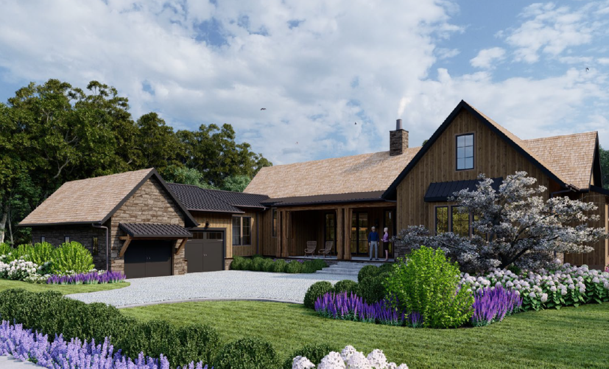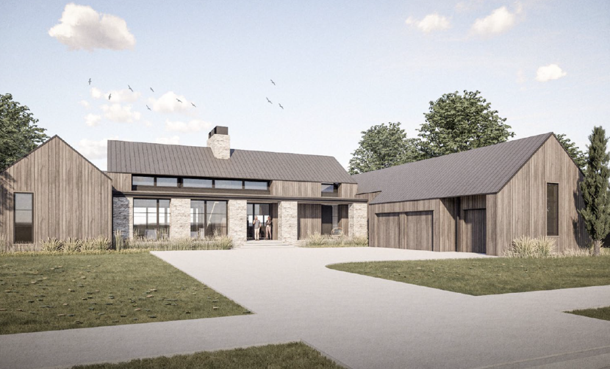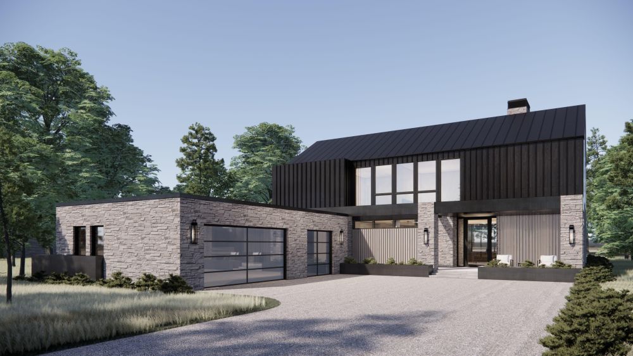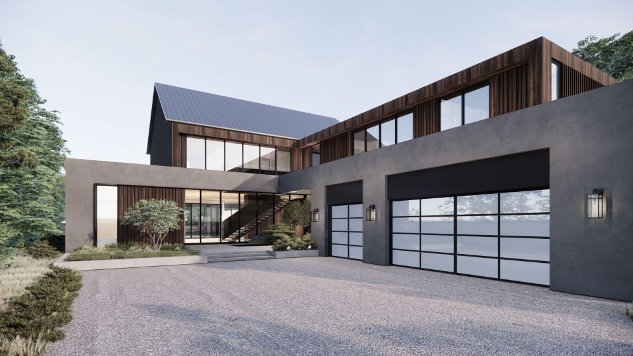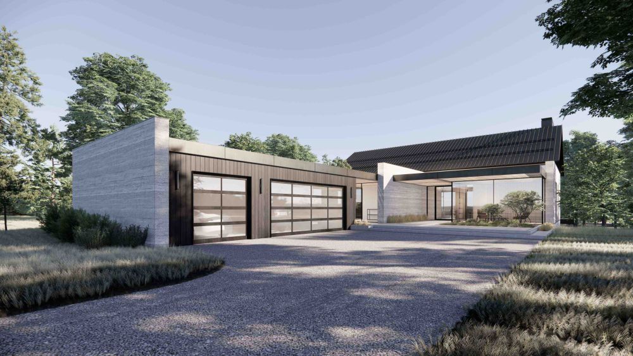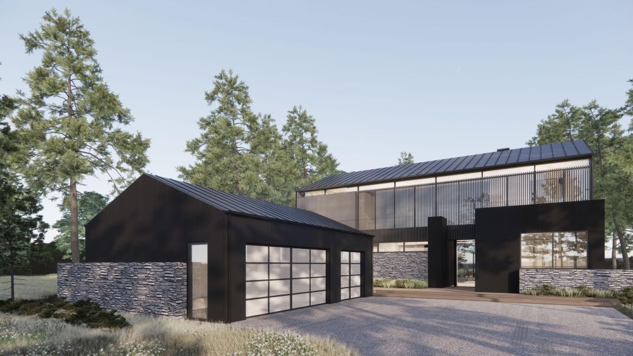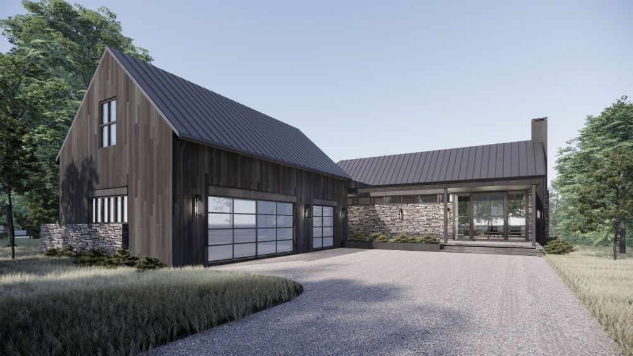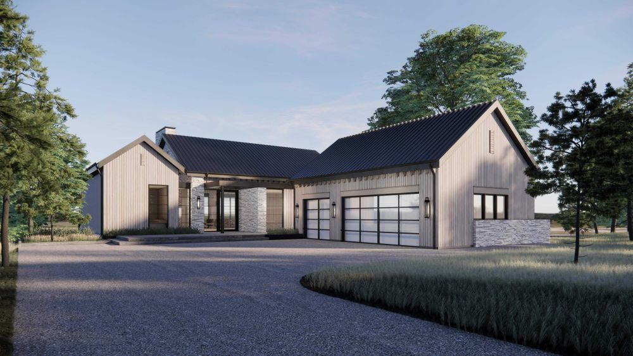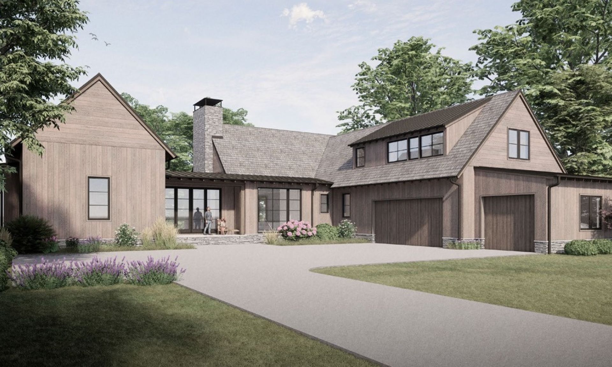
Elliston

Elliston’s two story, 5,684 square foot design allows for the decks and patios to provide unobstructed views of the breathtaking landscape.
The two-level structure of Elliston spans 5,684 square feet, providing ample space for decks and patios offering picturesque views of Troubadour's sprawling hills. Upon entering the main level, you're greeted by an open-concept living/dining area and kitchen on one side, and a spacious private master suite on the other. Glass doors from the entryway lead to covered outdoor living areas. Descending to the lower level, you'll find two more sizable bedrooms, along with a living space complete with a game room, and a generous patio perfect for relaxation and hosting guests.
Features
- Kitchen Scullery
- 3 Car Garage
- Large In-Law Suite
- Covered outdoor living space
